Feel Alive. Be Delighted. Artisan Homes Outfitted with Unique, Handcrafted Luxuries and Au Courant Style.
Whether relaxing or hosting, you can choose your own adventure at our fresh, forward-thinking community. Ahead of the trends and out of the box, our Naples apartments feature bold, modern design. We go above and beyond with premium finishes and white-glove customer service. Big ideas bounce around the fire pits, and neighbors become friends at the saltwater pool. Pooches are pampered at the pet spa, and bodies are nourished at the 24-hour fitness club. Savor. Celebrate. See yourself here.
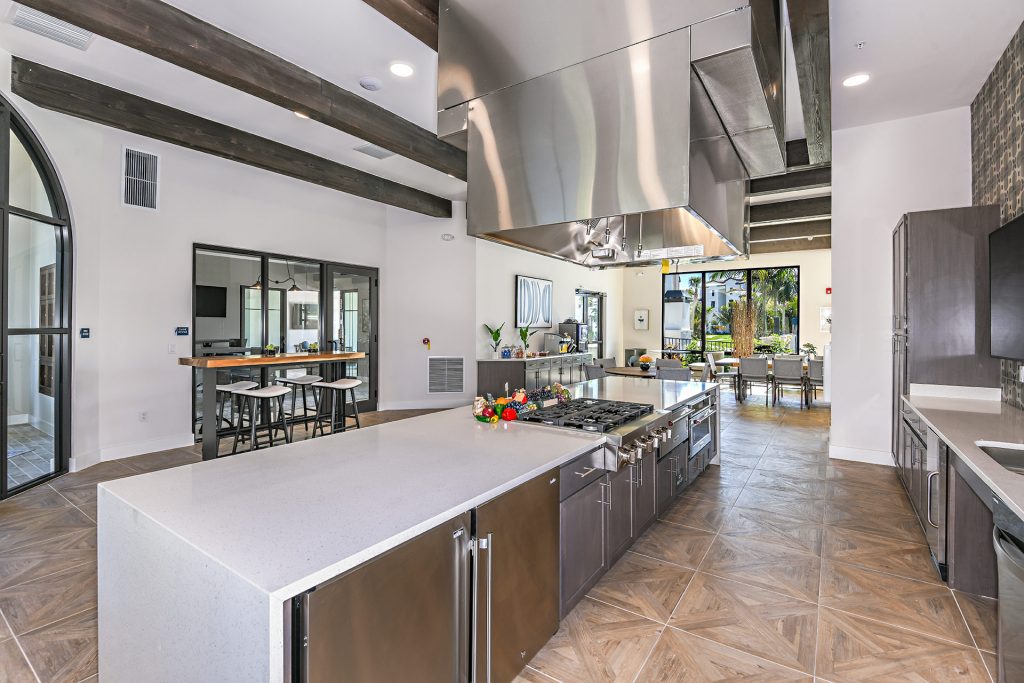 Zoom Image
Zoom Image
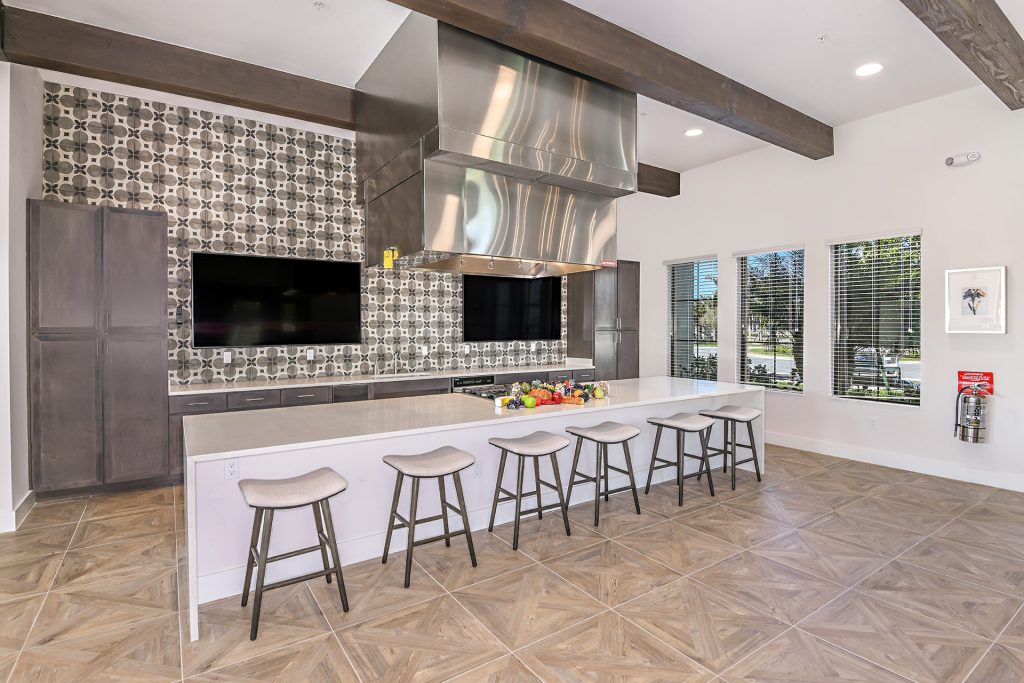 Zoom Image
Zoom Image
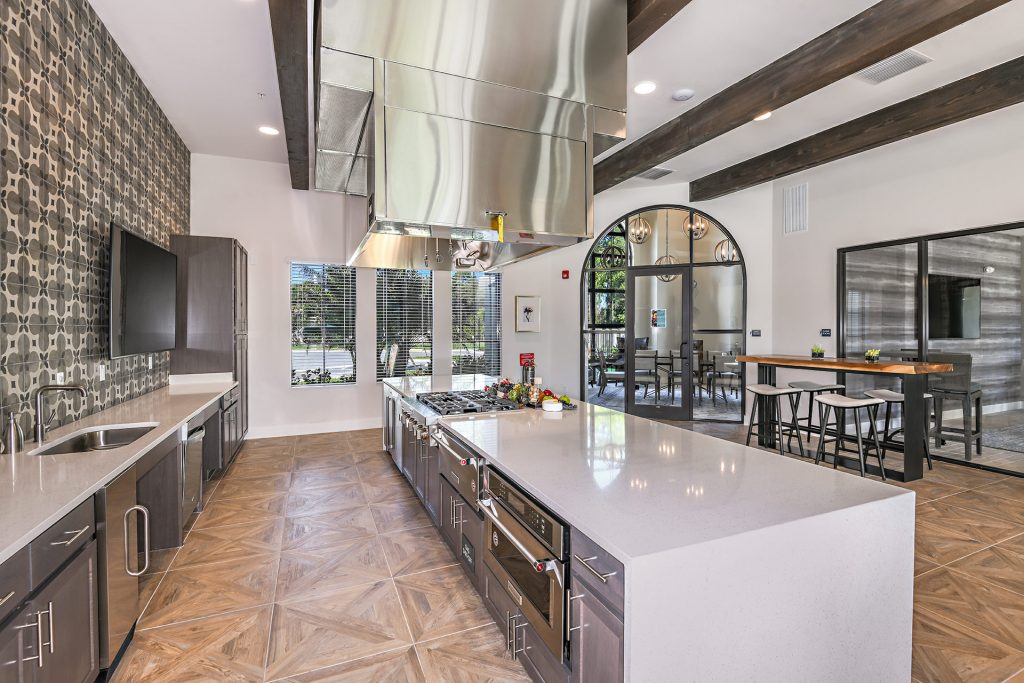 Zoom Image
Zoom Image
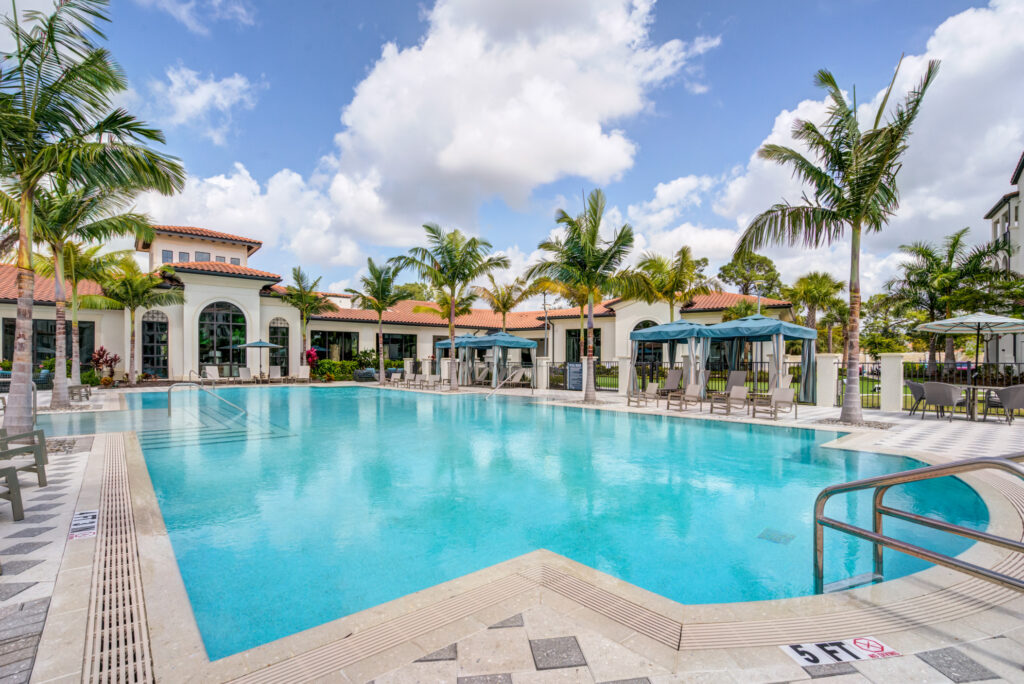 Zoom Image
Zoom Image
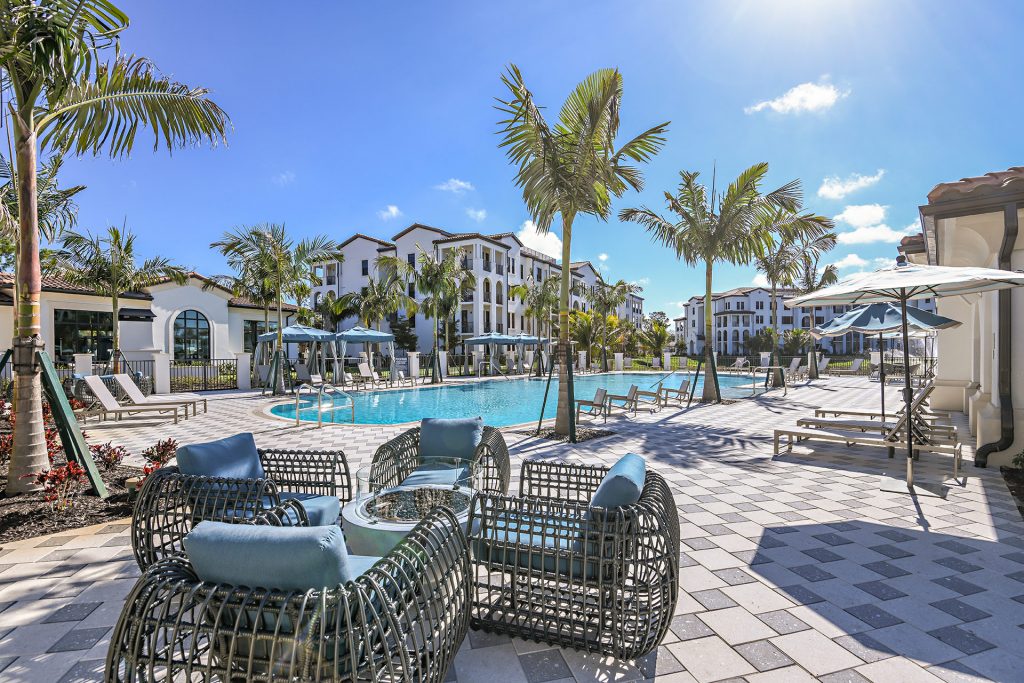 Zoom Image
Zoom Image
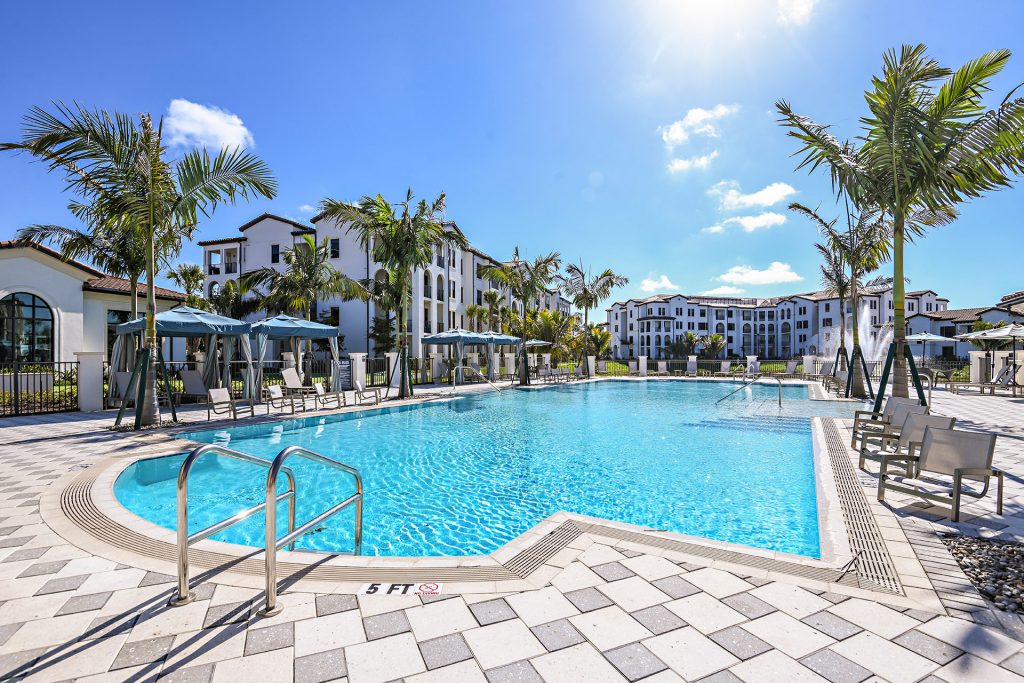 Zoom Image
Zoom Image
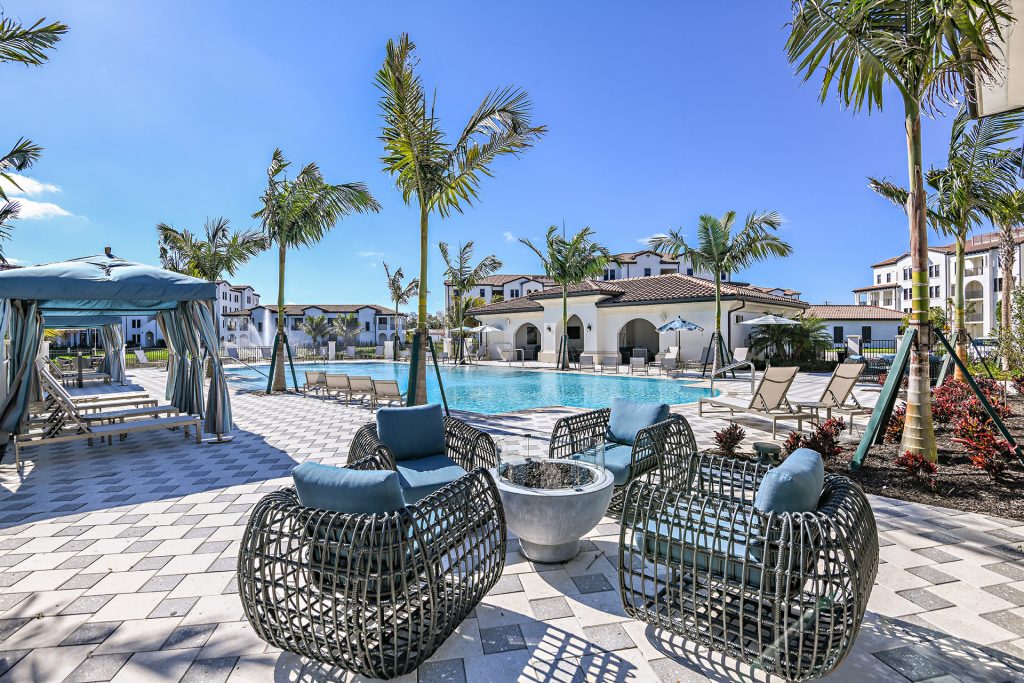 Zoom Image
Zoom Image
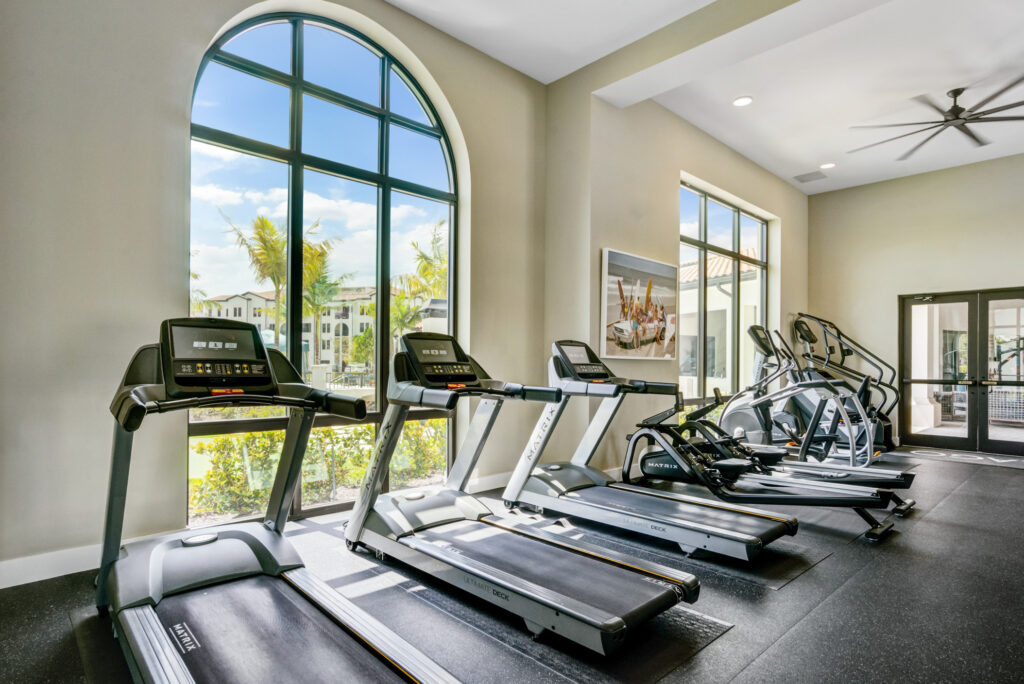 Zoom Image
Zoom Image
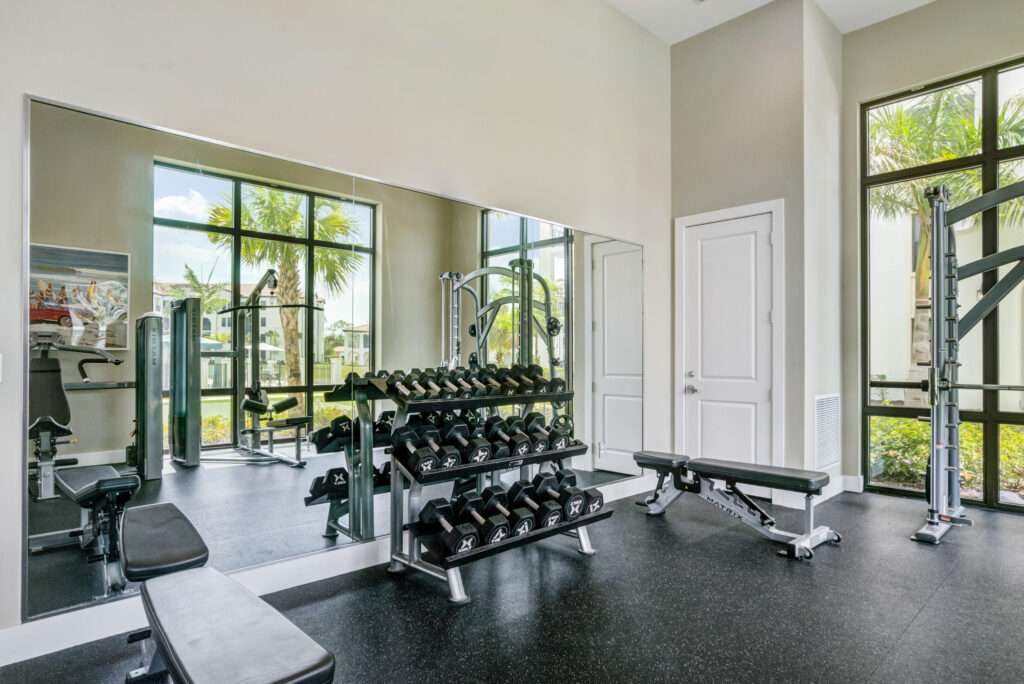 Zoom Image
Zoom Image
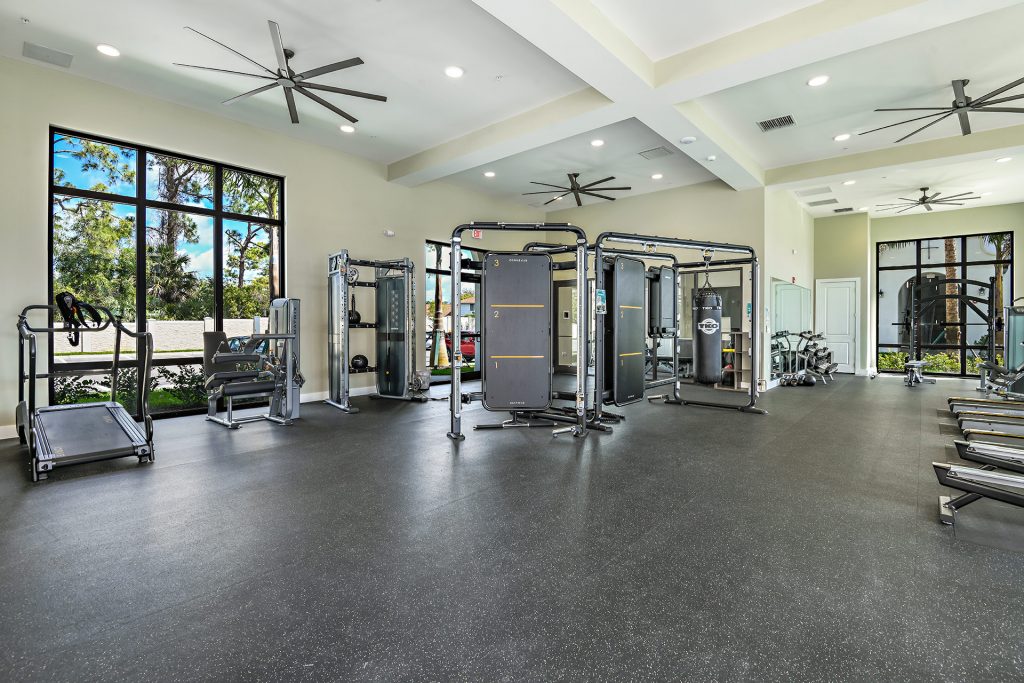 Zoom Image
Zoom Image
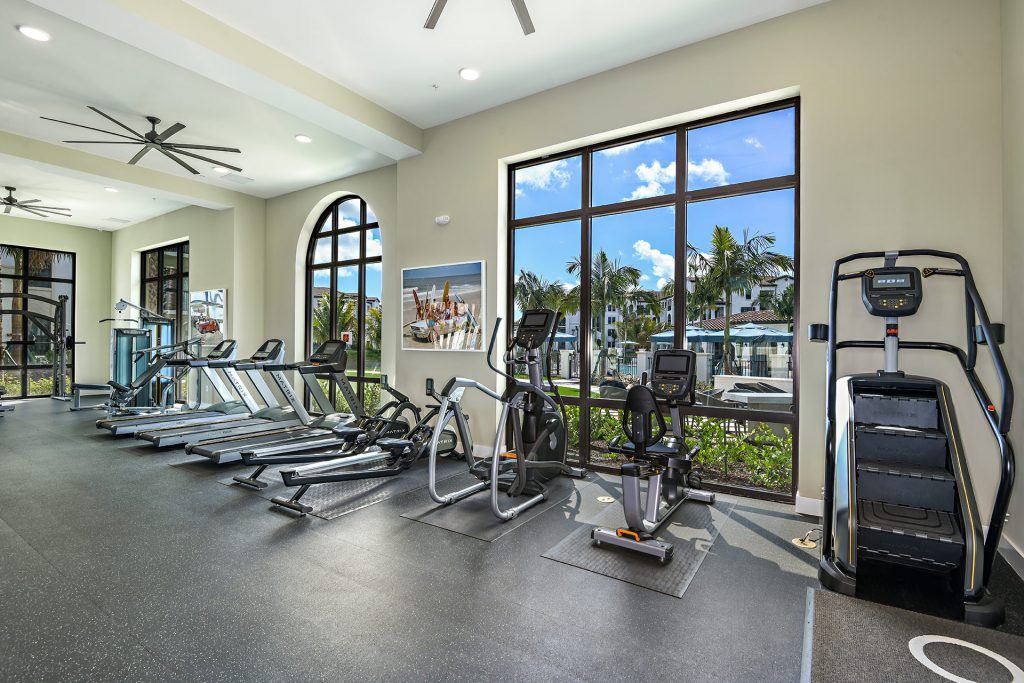 Zoom Image
Zoom Image
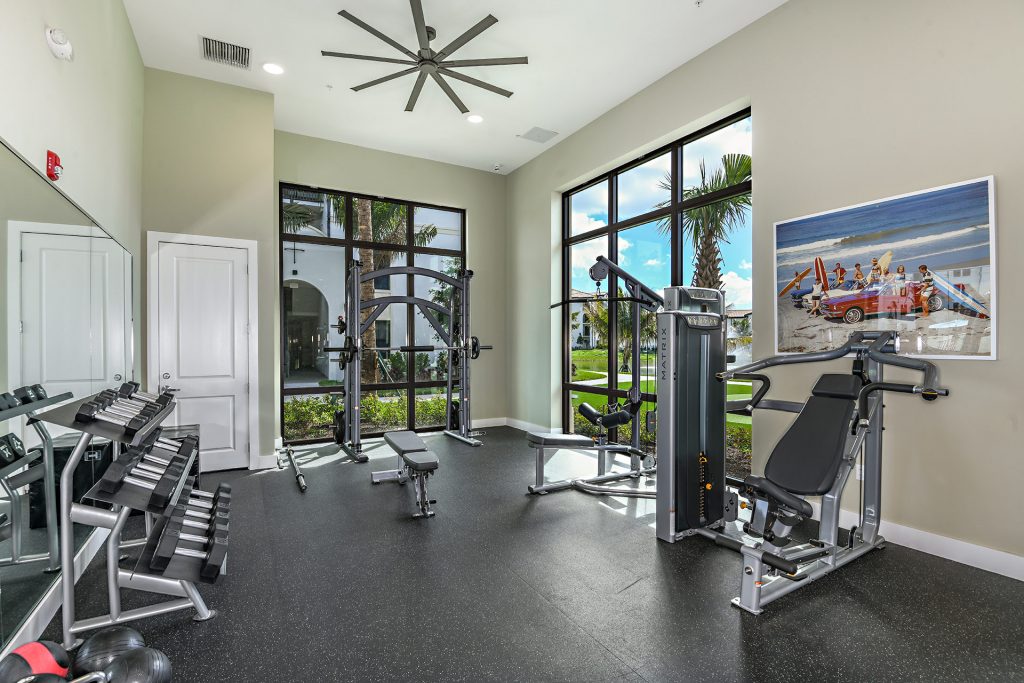 Zoom Image
Zoom Image
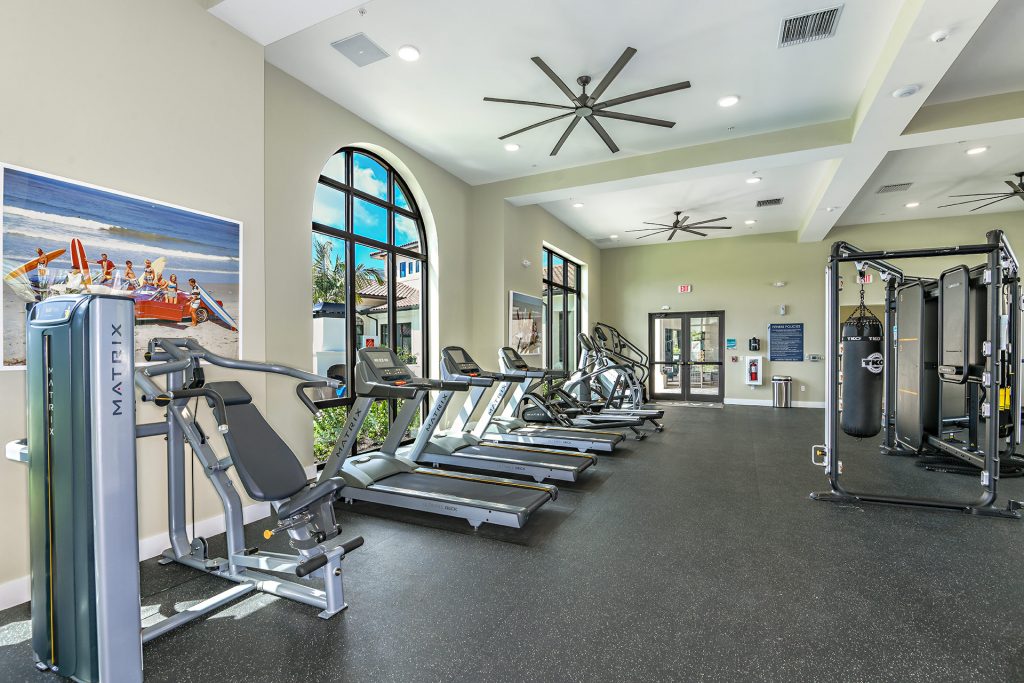 Zoom Image
Zoom Image
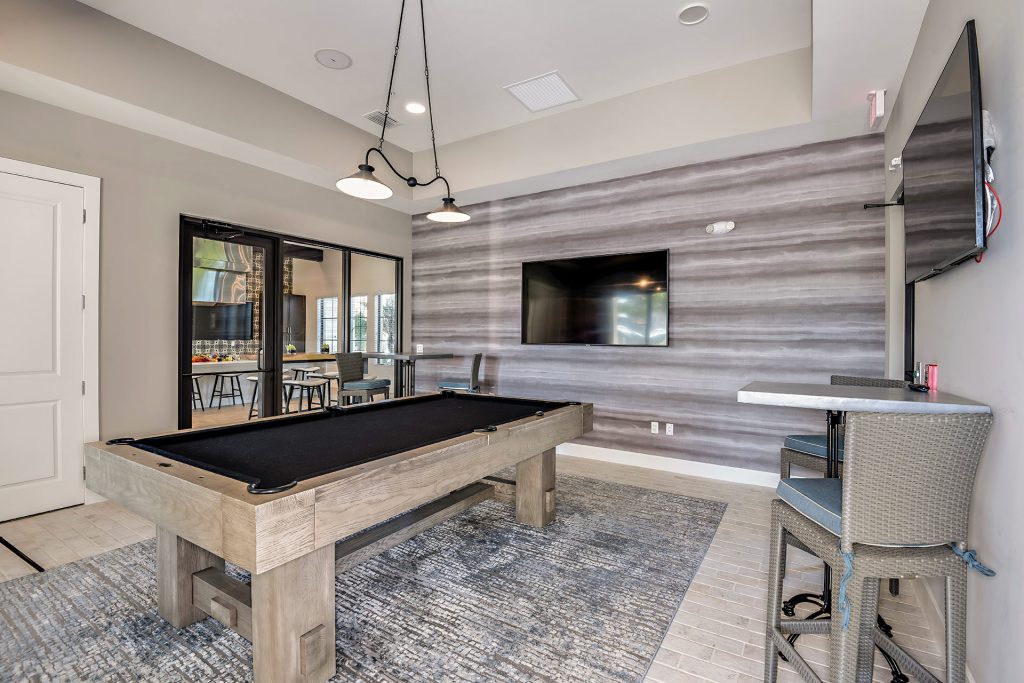 Zoom Image
Zoom Image
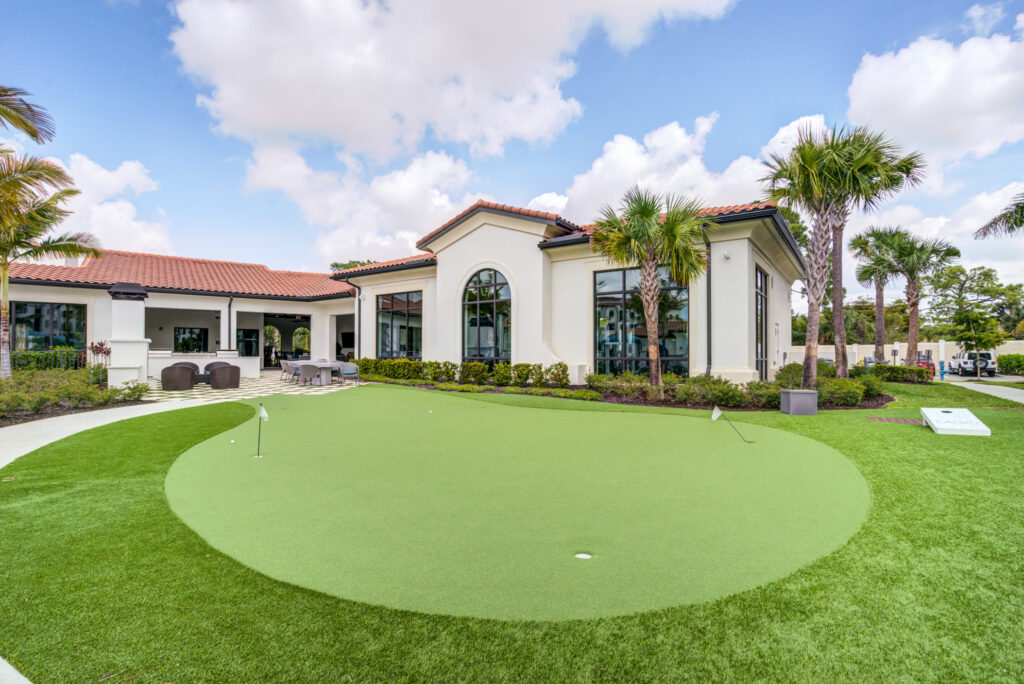 Zoom Image
Zoom Image
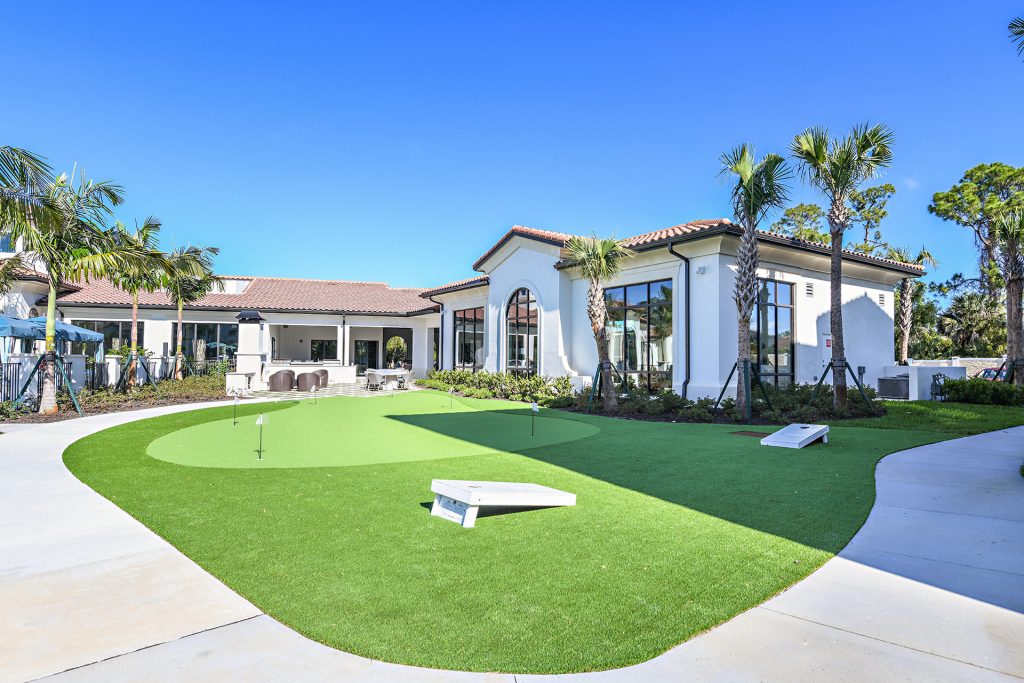 Zoom Image
Zoom Image
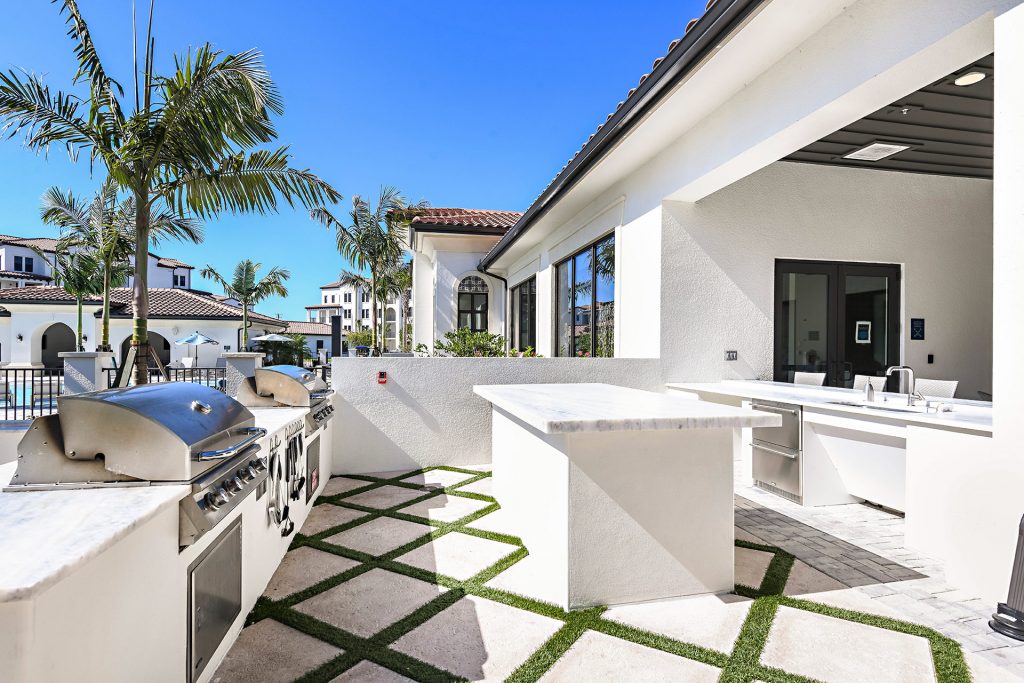 Zoom Image
Zoom Image
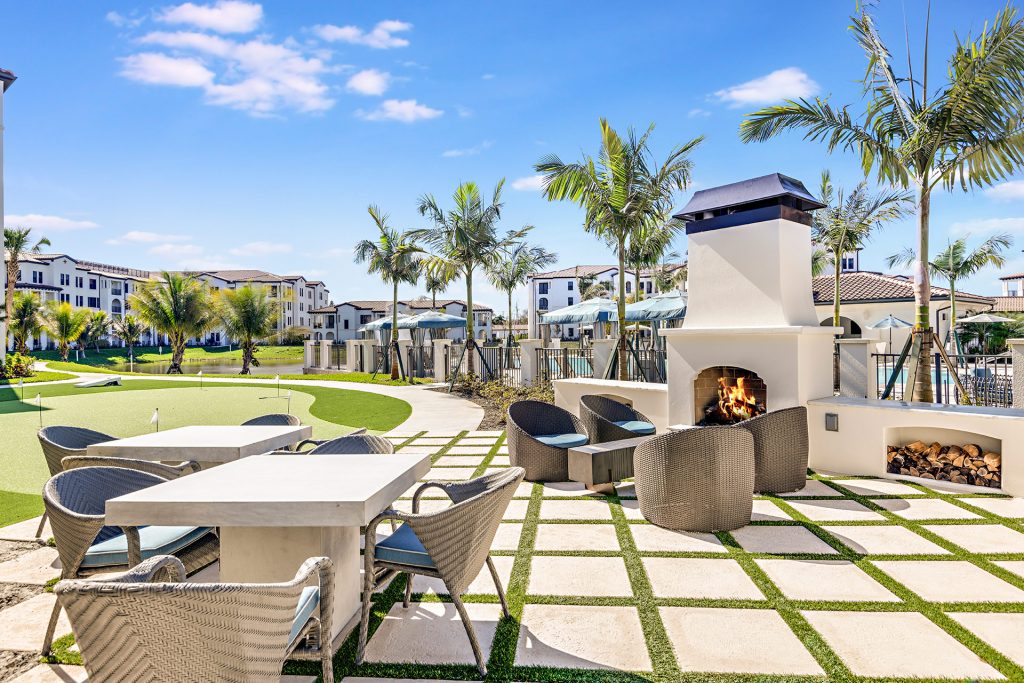 Zoom Image
Zoom Image
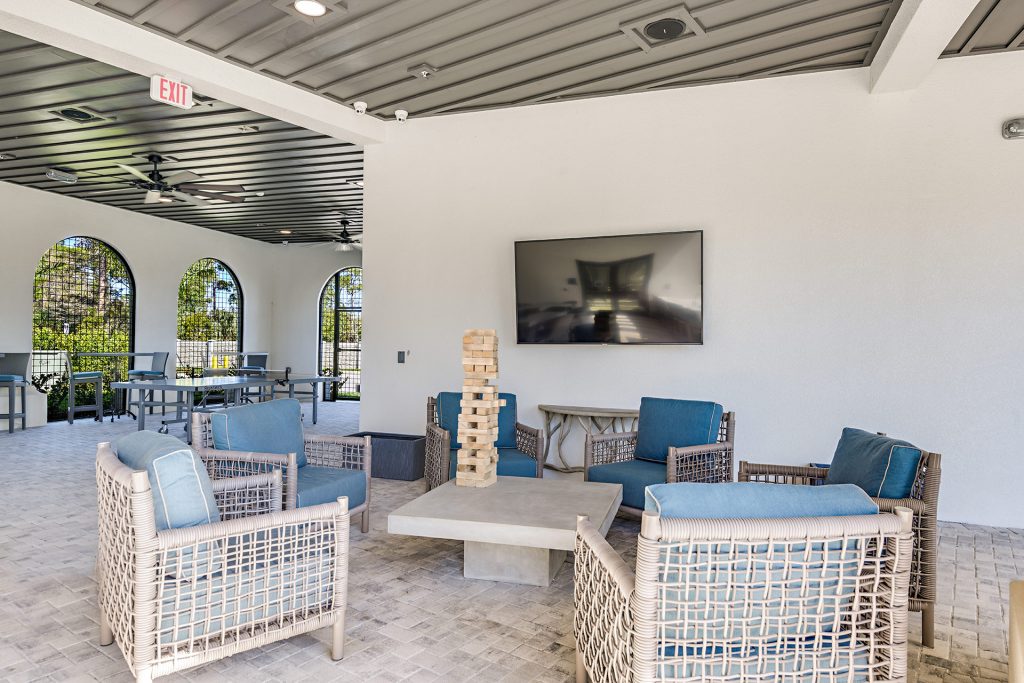 Zoom Image
Zoom Image
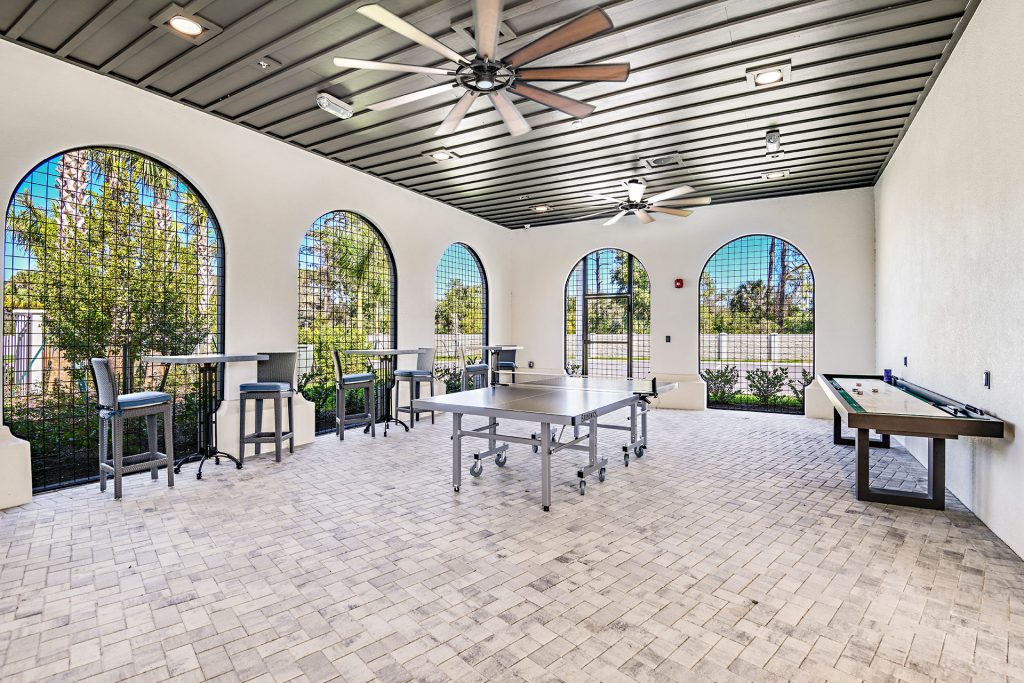 Zoom Image
Zoom Image
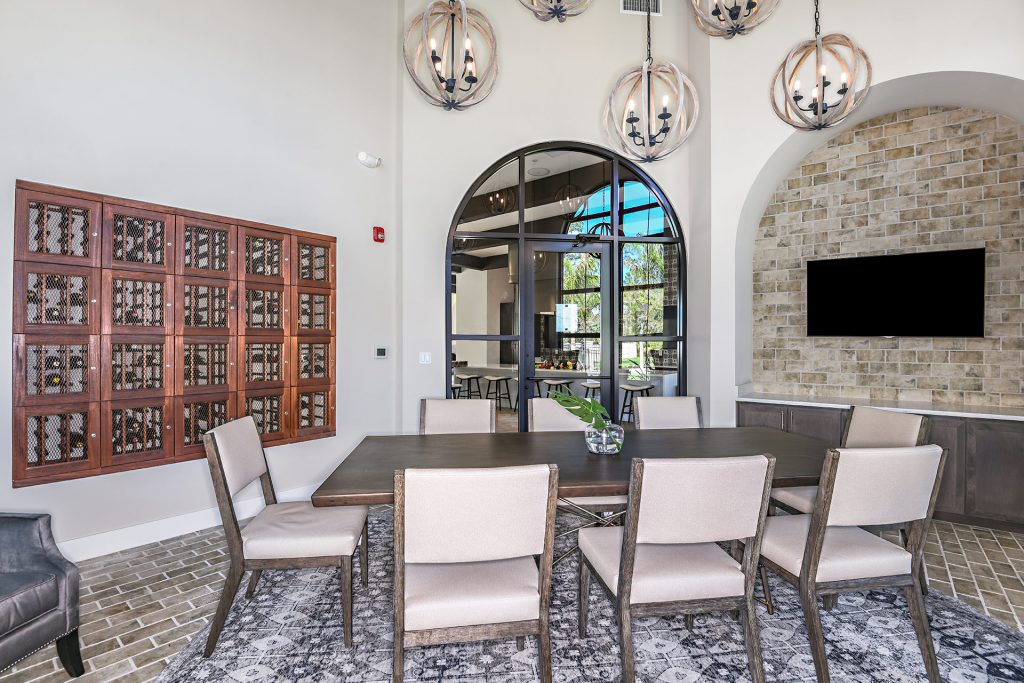 Zoom Image
Zoom Image
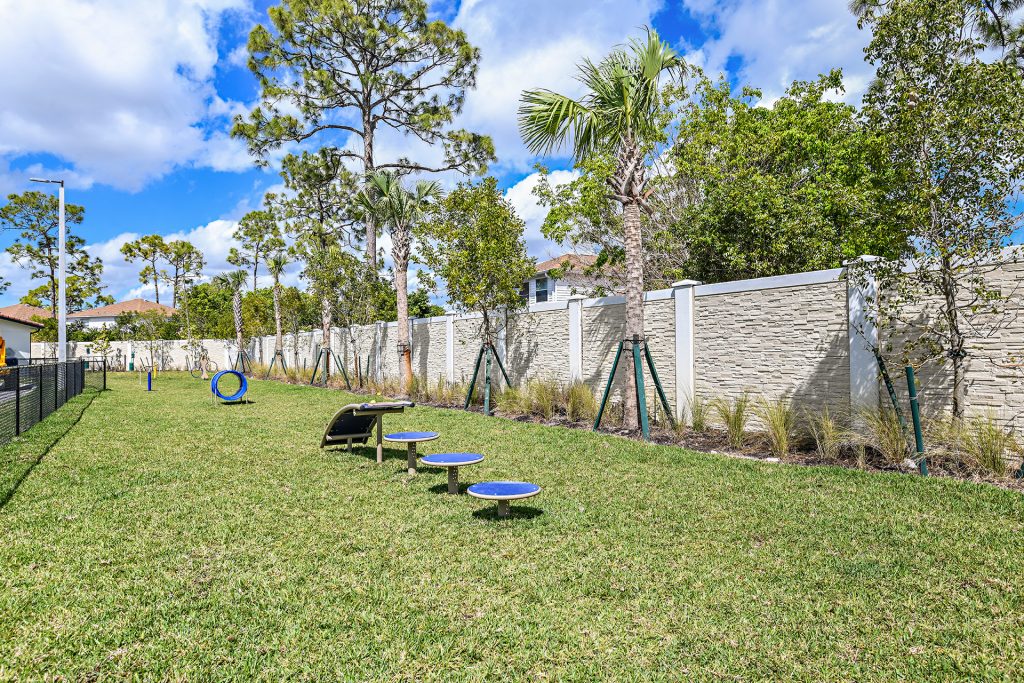 Zoom Image
Zoom Image
 Zoom Image
Zoom Image
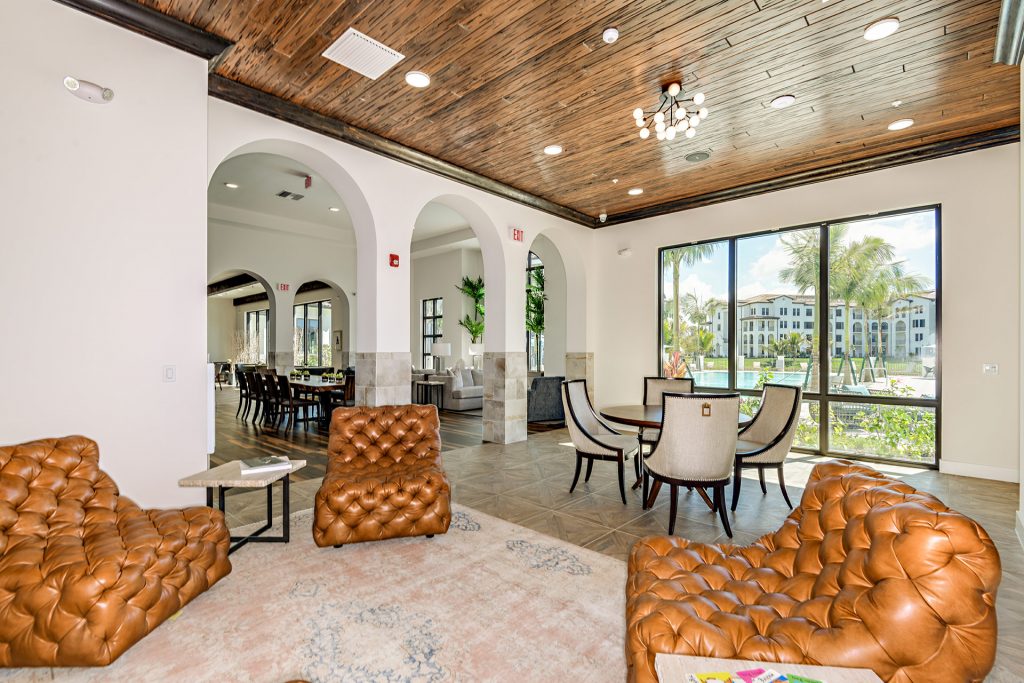 Zoom Image
Zoom Image
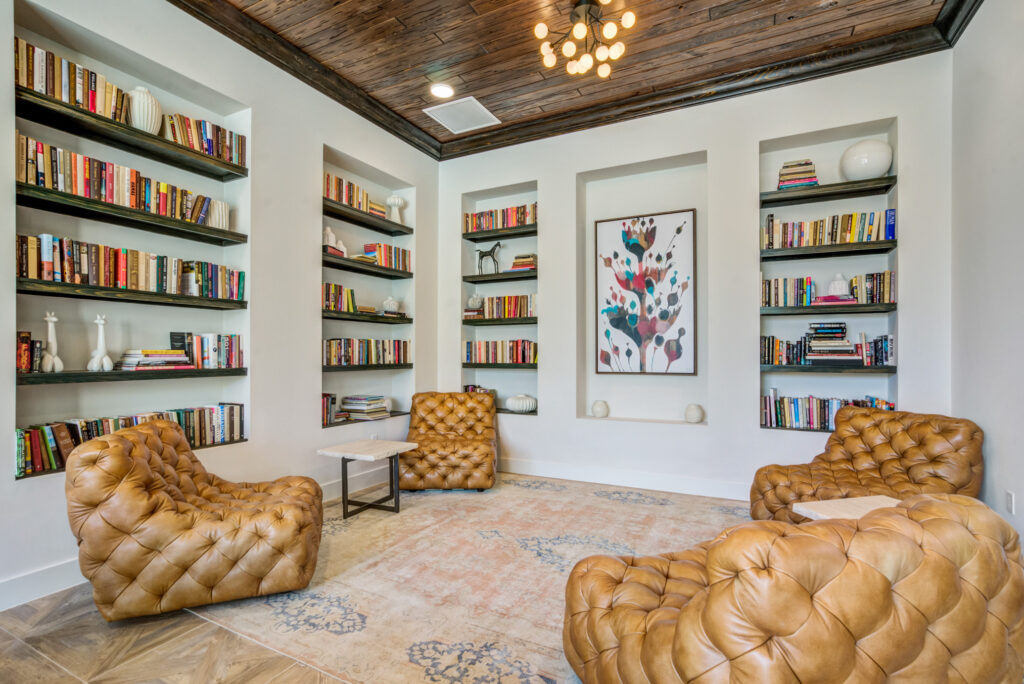 Zoom Image
Zoom Image
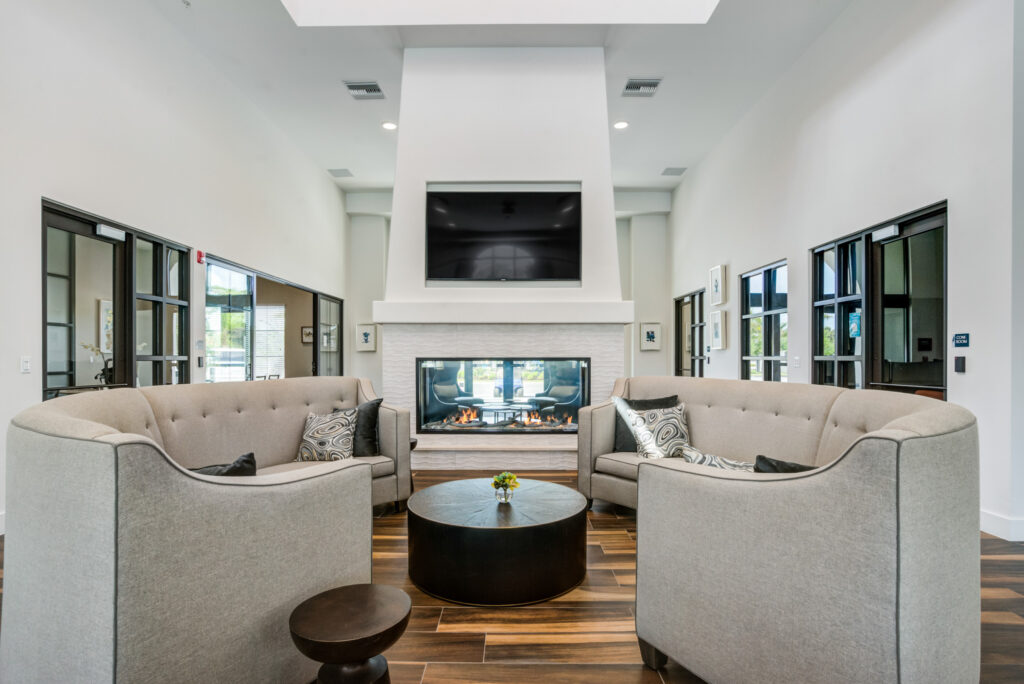 Zoom Image
Zoom Image
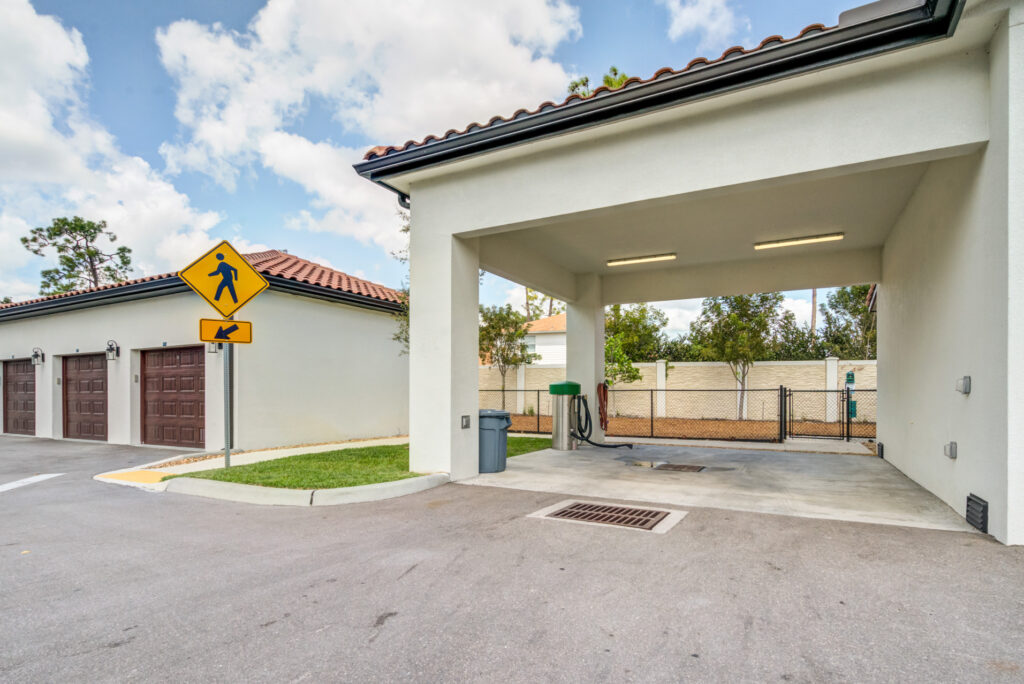 Zoom Image
Zoom Image
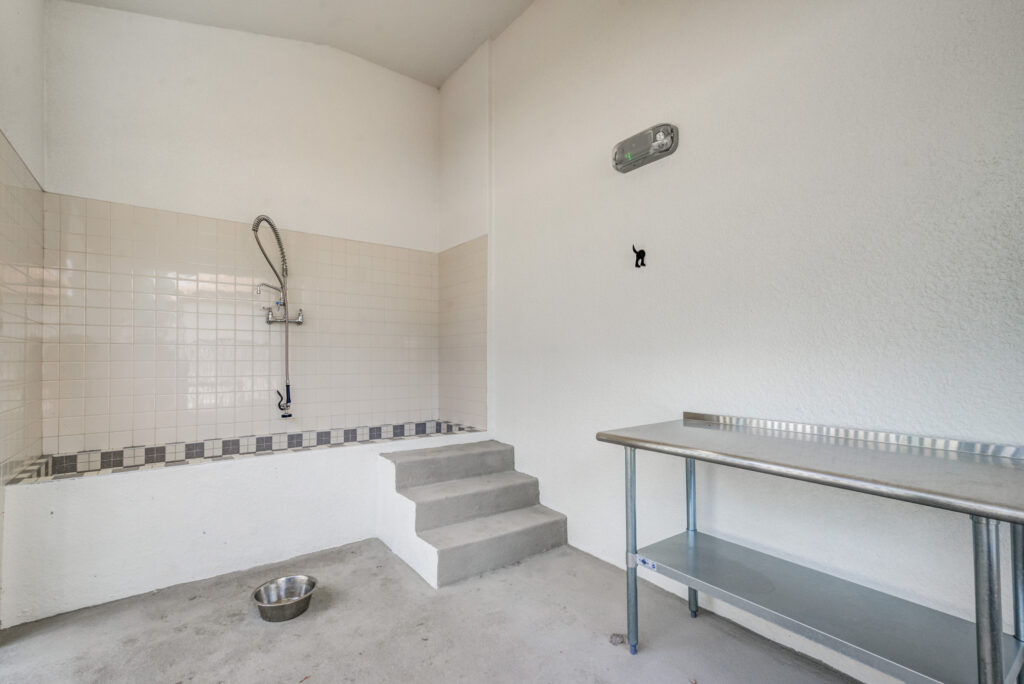 Zoom Image
Zoom Image
 Zoom Image
Zoom Image
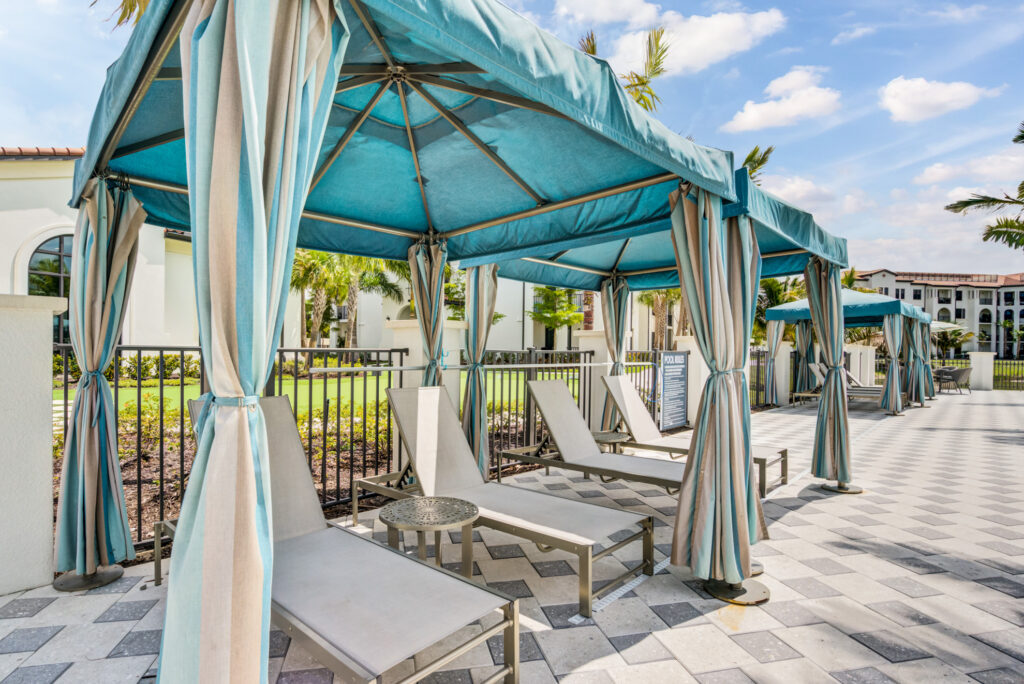 Zoom Image
Zoom Image
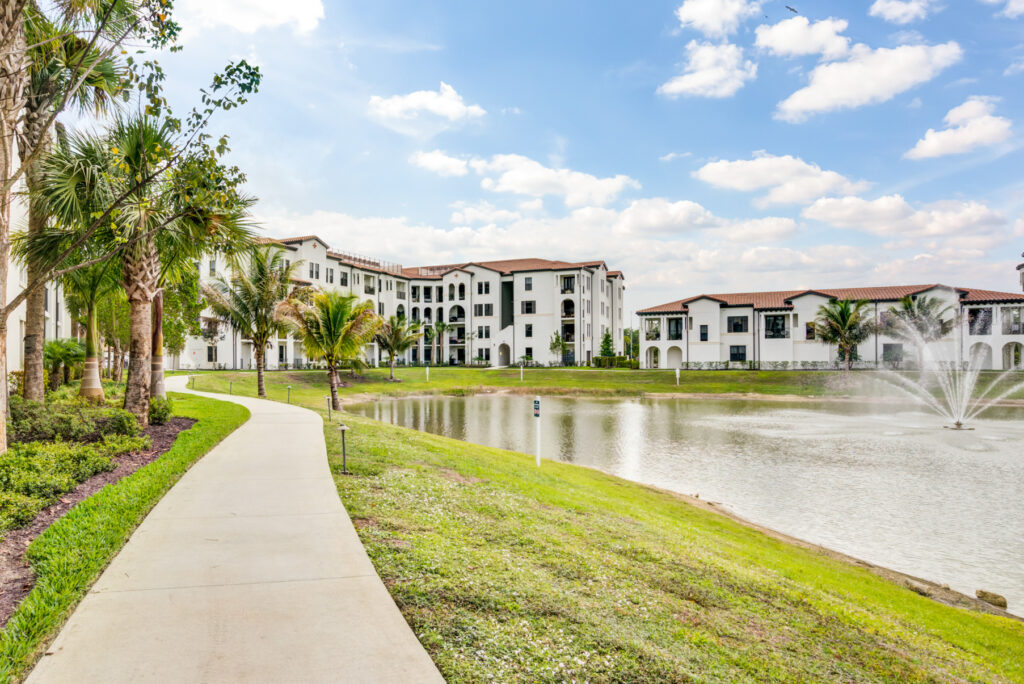 Zoom Image
Zoom Image
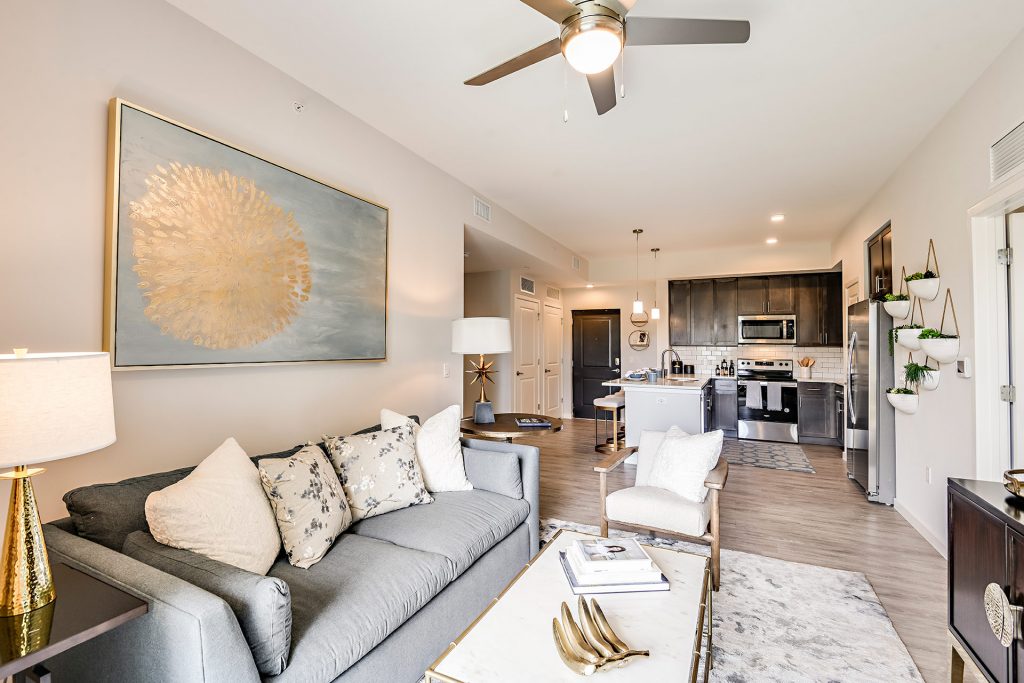 Zoom Image
Zoom Image
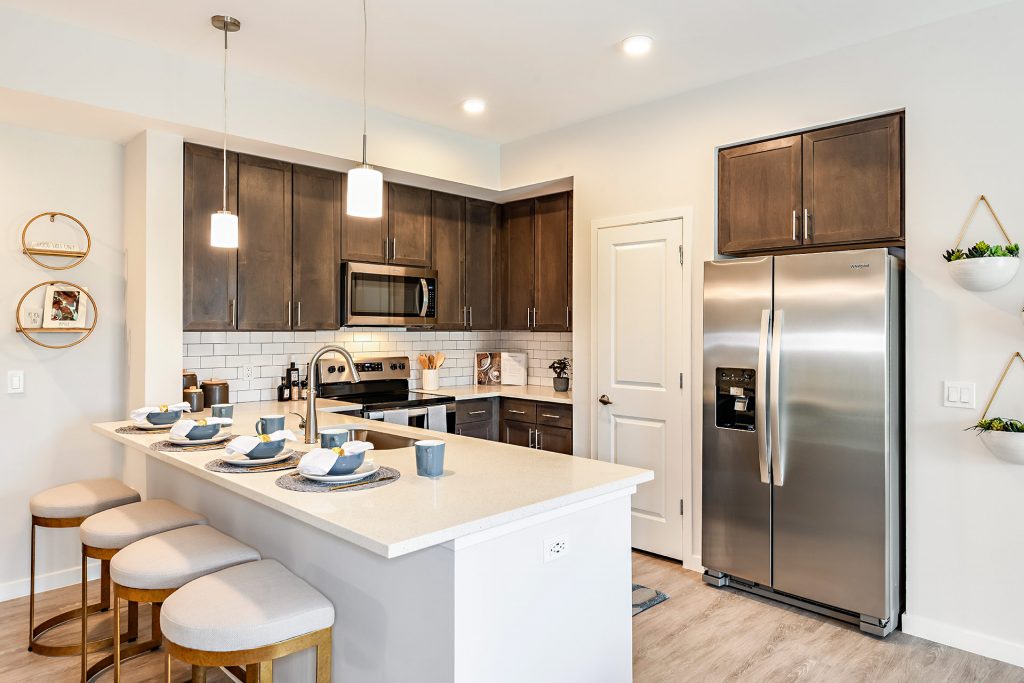 Zoom Image
Zoom Image
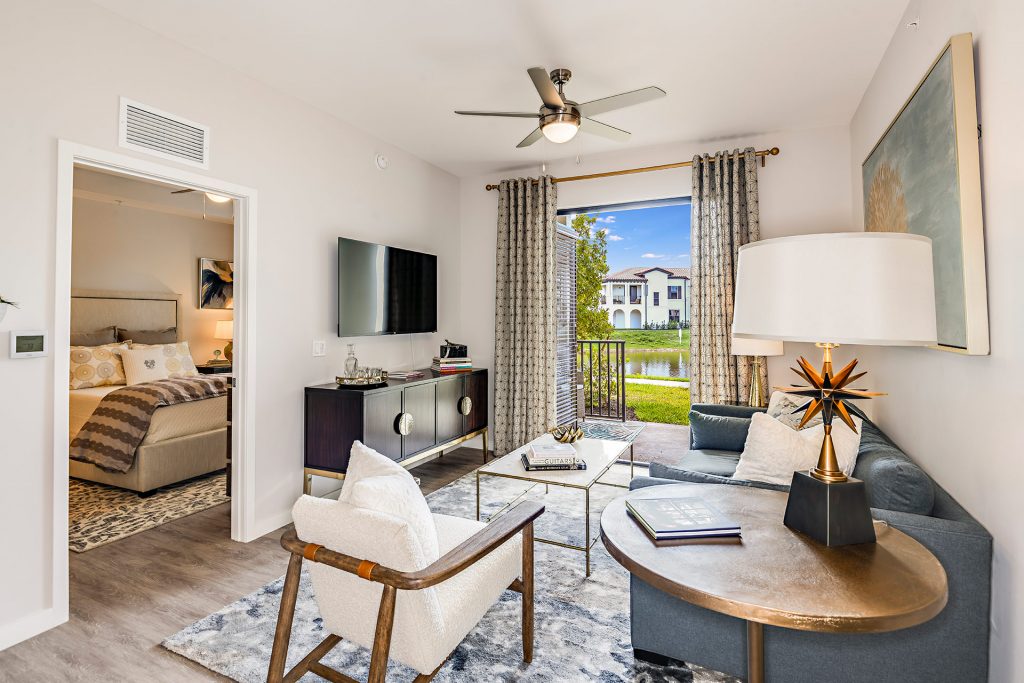 Zoom Image
Zoom Image
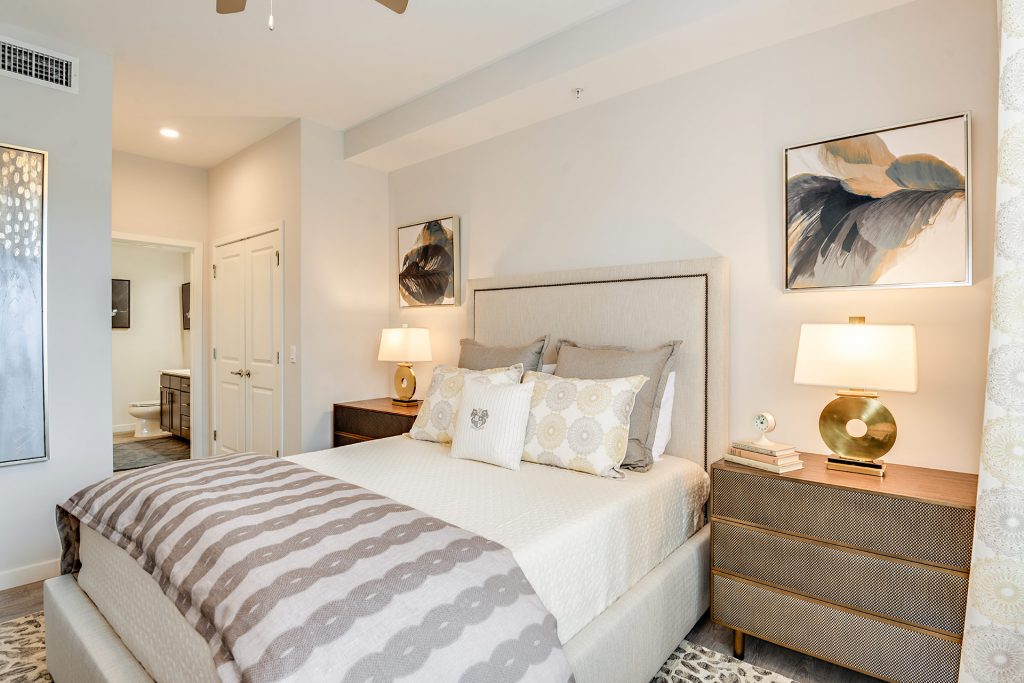 Zoom Image
Zoom Image
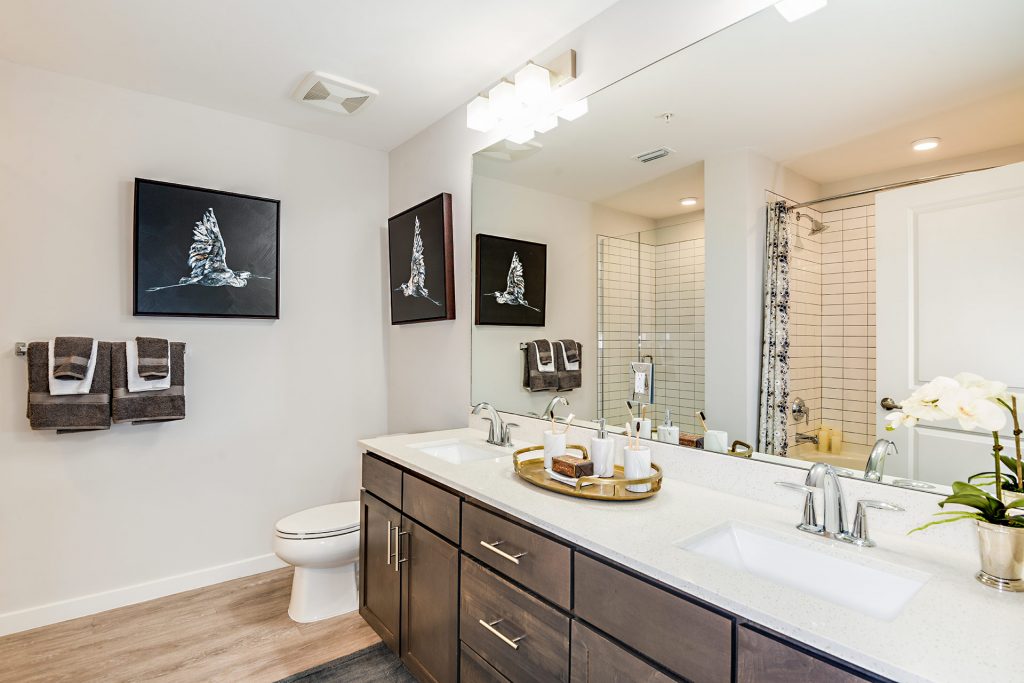 Zoom Image
Zoom Image
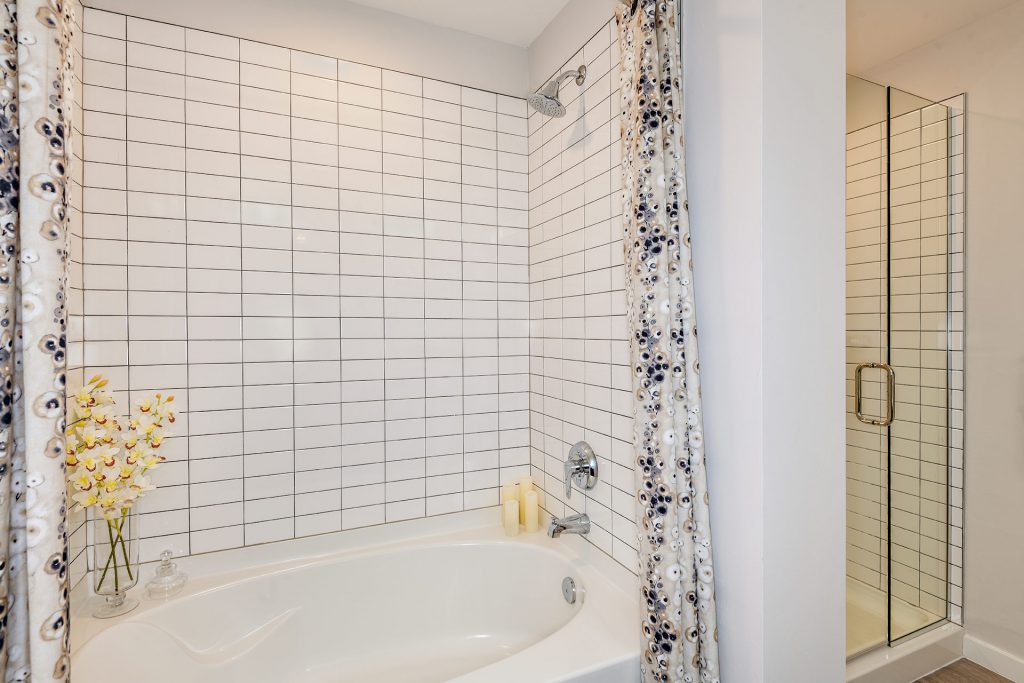 Zoom Image
Zoom Image
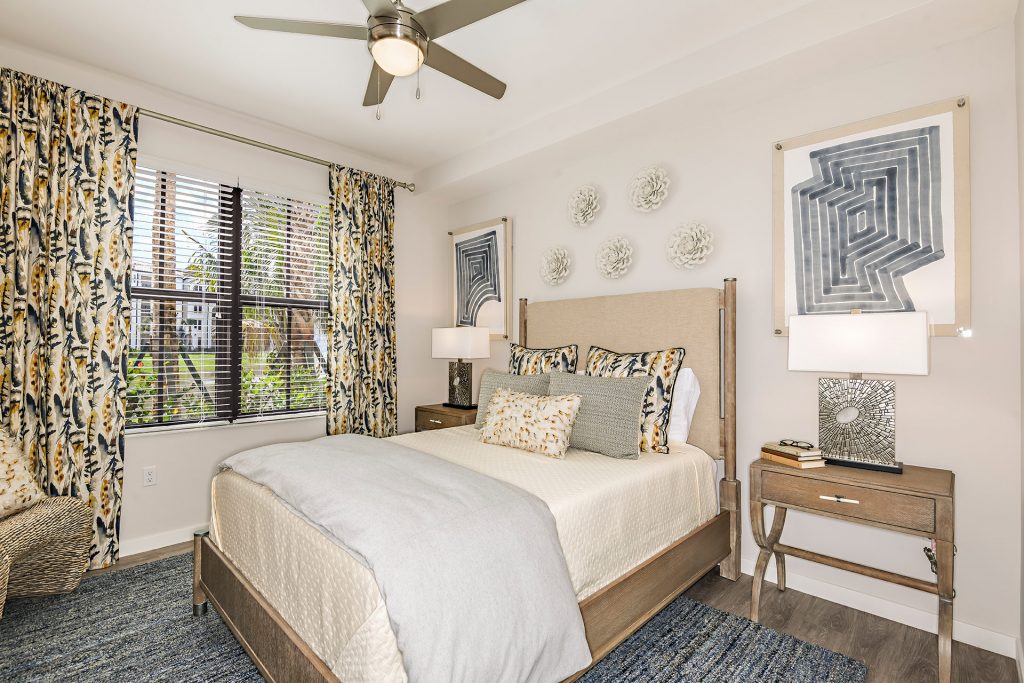 Zoom Image
Enter into an L-shaped kitchen with light wood flooring, dark cabinetry with stainless-steel finishes, a white subway tile backsplash, white quartz countertops, a pantry, an island with an under-mounted stainless-steel single-basin sink and dishwasher, a french door refrigerator, and an oven and electric stovetop combo with a microwave above. Across from the kitchen, next to the entry is a side-by-side Whirlpool washer and dryer. Past the kitchen is an open concept living and dining area with light wood flooring, a ceiling fan with a light, and a double door leading to a patio/balcony. Adjacent to the living area is a bedroom with a ceiling fan and a private bathroom with two sinks, a garden style tub and a walk-in closet. Behind the kitchen is a hallway leading to a second bathroom with one sink and a garden style tub. Next to the bathroom is a second bedroom with a walk-in closet. Both bedrooms and bathrooms have light colored wood flooring. Zoom Image
Enter the clubhouse to a seating and waiting area with offices on one side, and the leasing center on the other. Past the waiting area is a social lounge and dining space, a library, a demonstration kitchen, and a coffee bar all with a view of the pool courtyard. Zoom Image
Enter into an open concept L-shaped kitchen and living room with a ceiling fan, light wood flooring throughout, and double doors leading to a patio/balcony. The kitchen has dark cabinetry with stainless-steel finishes, a white subway tile backsplash, white quartz countertops, a pantry, an island with an under-mounted stainless-steel single-basin sink and dishwasher, a french door refrigerator, and an oven and electric stovetop combo with a microwave above. Across from the kitchen is a stacked Whirlpool washer and dryer. Adjacent to the living area is a bedroom with a ceiling fan and a private bathroom with two sinks, a garden style tub and a walk-in closet. Zoom Image
Large open fitness center with treadmills, stair steppers, rowing machines, various other weight machines, a mirrored wall, a punching bag, free weights, medicine balls, kettlebells, yoga balls, a spin room with ellipticals and a TV. Zoom Image
Enter into a furnished open concept U-shaped kitchen and living room with a ceiling fan, light wood flooring throughout, and double doors leading to a patio/balcony. The kitchen has dark cabinetry with stainless-steel finishes, a white subway tile backsplash, white quartz countertops, a pantry, a peninsula countertop with an under-mounted stainless-steel single-basin sink, a dishwasher, and an overhang for barstool seating, a side-by-side refrigerator, and an oven and electric stovetop combo with a microwave above. Across from the kitchen, next to the entry, is a stacked Whirlpool washer and dryer. Past the kitchen is an open concept living and dining area with light wood flooring, a ceiling fan with a light, and a double door leading to a patio/balcony. Adjacent to the living area, on the kitchen side, is a master bedroom with a ceiling fan, two closets, and a private bathroom with two sinks, a garden style tub and a walk-in glass door shower. On the other side of the living area is a second bathroom with one sink and a garden style tub. Next to the bathroom is a second bedroom with a closet. Both bedrooms and bathrooms have light colored wood flooring. Zoom Image
Zoom Image
Enter into an L-shaped kitchen with light wood flooring, dark cabinetry with stainless-steel finishes, a white subway tile backsplash, white quartz countertops, a pantry, an island with an under-mounted stainless-steel single-basin sink and dishwasher, a french door refrigerator, and an oven and electric stovetop combo with a microwave above. Across from the kitchen, next to the entry is a side-by-side Whirlpool washer and dryer. Past the kitchen is an open concept living and dining area with light wood flooring, a ceiling fan with a light, and a double door leading to a patio/balcony. Adjacent to the living area is a bedroom with a ceiling fan and a private bathroom with two sinks, a garden style tub and a walk-in closet. Behind the kitchen is a hallway leading to a second bathroom with one sink and a garden style tub. Next to the bathroom is a second bedroom with a walk-in closet. Both bedrooms and bathrooms have light colored wood flooring. Zoom Image
Enter the clubhouse to a seating and waiting area with offices on one side, and the leasing center on the other. Past the waiting area is a social lounge and dining space, a library, a demonstration kitchen, and a coffee bar all with a view of the pool courtyard. Zoom Image
Enter into an open concept L-shaped kitchen and living room with a ceiling fan, light wood flooring throughout, and double doors leading to a patio/balcony. The kitchen has dark cabinetry with stainless-steel finishes, a white subway tile backsplash, white quartz countertops, a pantry, an island with an under-mounted stainless-steel single-basin sink and dishwasher, a french door refrigerator, and an oven and electric stovetop combo with a microwave above. Across from the kitchen is a stacked Whirlpool washer and dryer. Adjacent to the living area is a bedroom with a ceiling fan and a private bathroom with two sinks, a garden style tub and a walk-in closet. Zoom Image
Large open fitness center with treadmills, stair steppers, rowing machines, various other weight machines, a mirrored wall, a punching bag, free weights, medicine balls, kettlebells, yoga balls, a spin room with ellipticals and a TV. Zoom Image
Enter into a furnished open concept U-shaped kitchen and living room with a ceiling fan, light wood flooring throughout, and double doors leading to a patio/balcony. The kitchen has dark cabinetry with stainless-steel finishes, a white subway tile backsplash, white quartz countertops, a pantry, a peninsula countertop with an under-mounted stainless-steel single-basin sink, a dishwasher, and an overhang for barstool seating, a side-by-side refrigerator, and an oven and electric stovetop combo with a microwave above. Across from the kitchen, next to the entry, is a stacked Whirlpool washer and dryer. Past the kitchen is an open concept living and dining area with light wood flooring, a ceiling fan with a light, and a double door leading to a patio/balcony. Adjacent to the living area, on the kitchen side, is a master bedroom with a ceiling fan, two closets, and a private bathroom with two sinks, a garden style tub and a walk-in glass door shower. On the other side of the living area is a second bathroom with one sink and a garden style tub. Next to the bathroom is a second bedroom with a closet. Both bedrooms and bathrooms have light colored wood flooring. Zoom Image
Dare to Discover Your Inspiration.
Monday-Friday: 9:00 AM – 6:00 PM
Saturday: 10:00 AM – 5:00 PM
Sunday: 1:00 PM – 5:00 PM